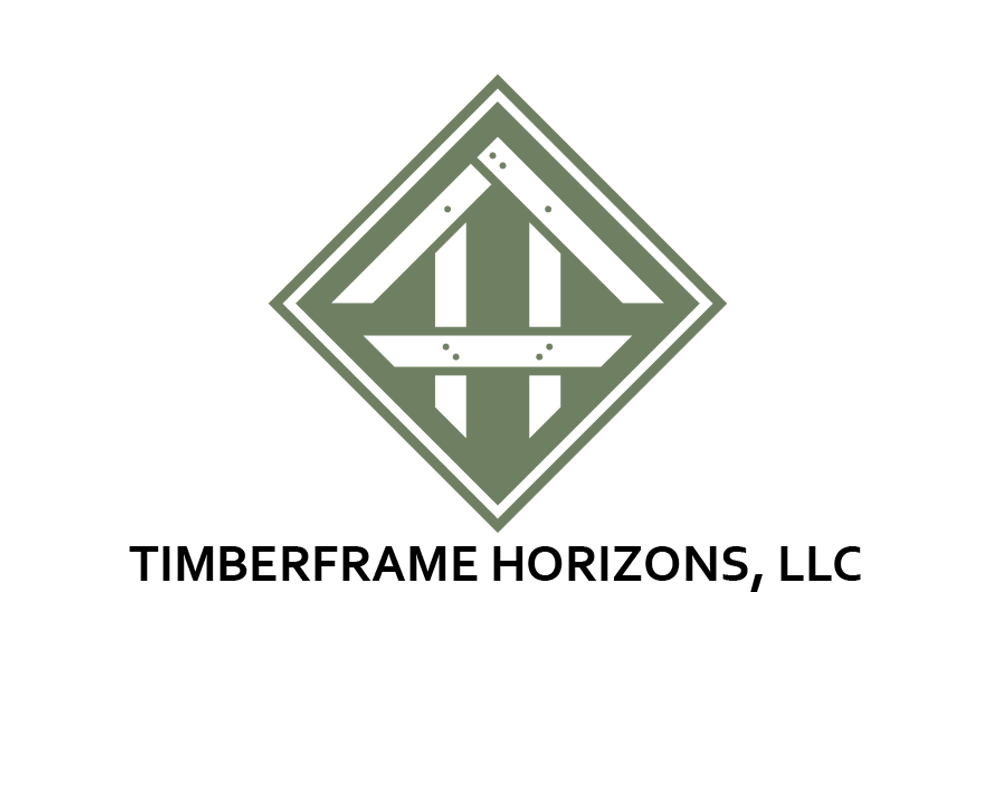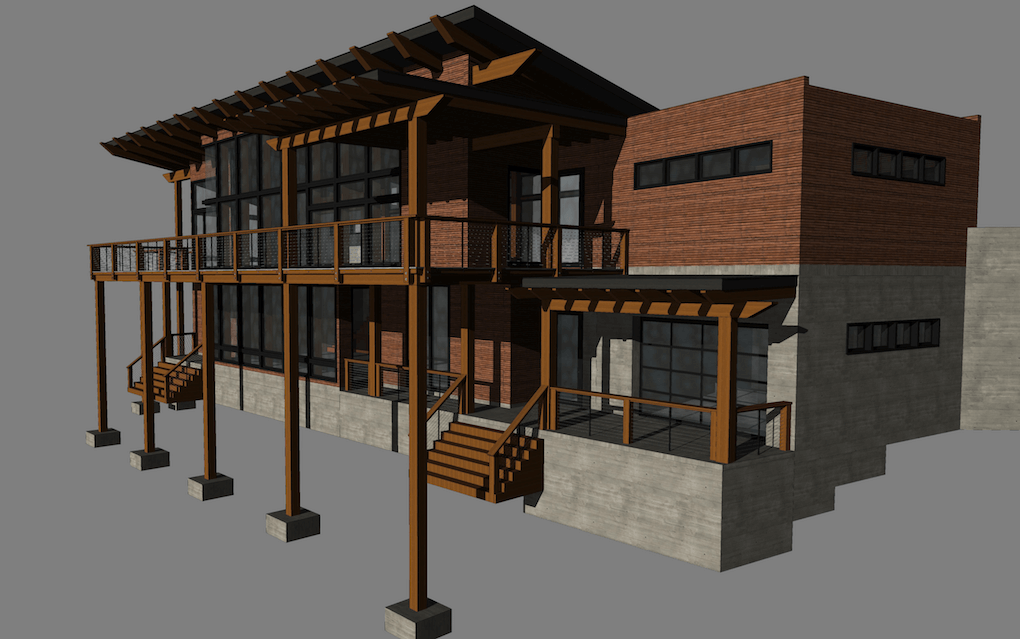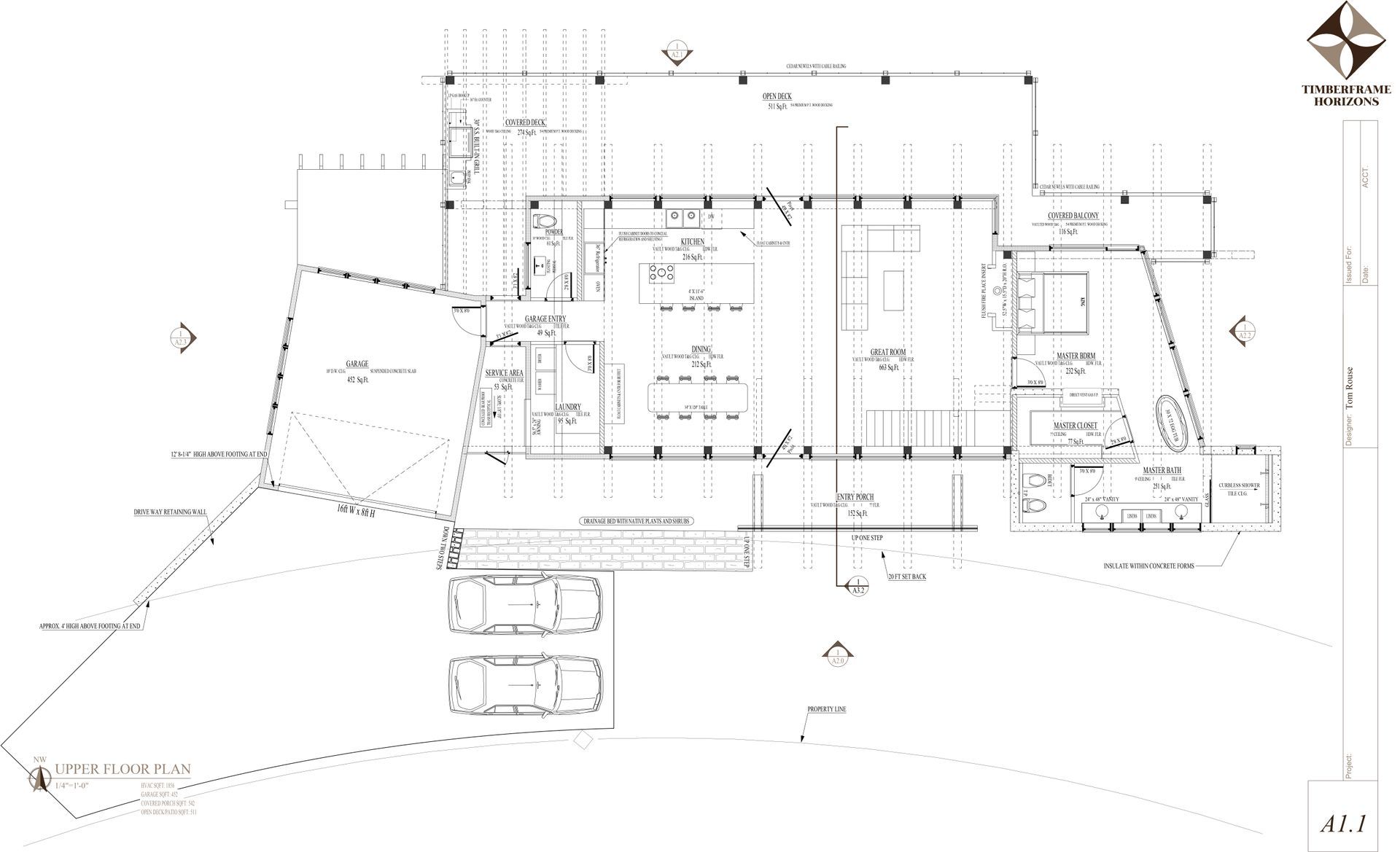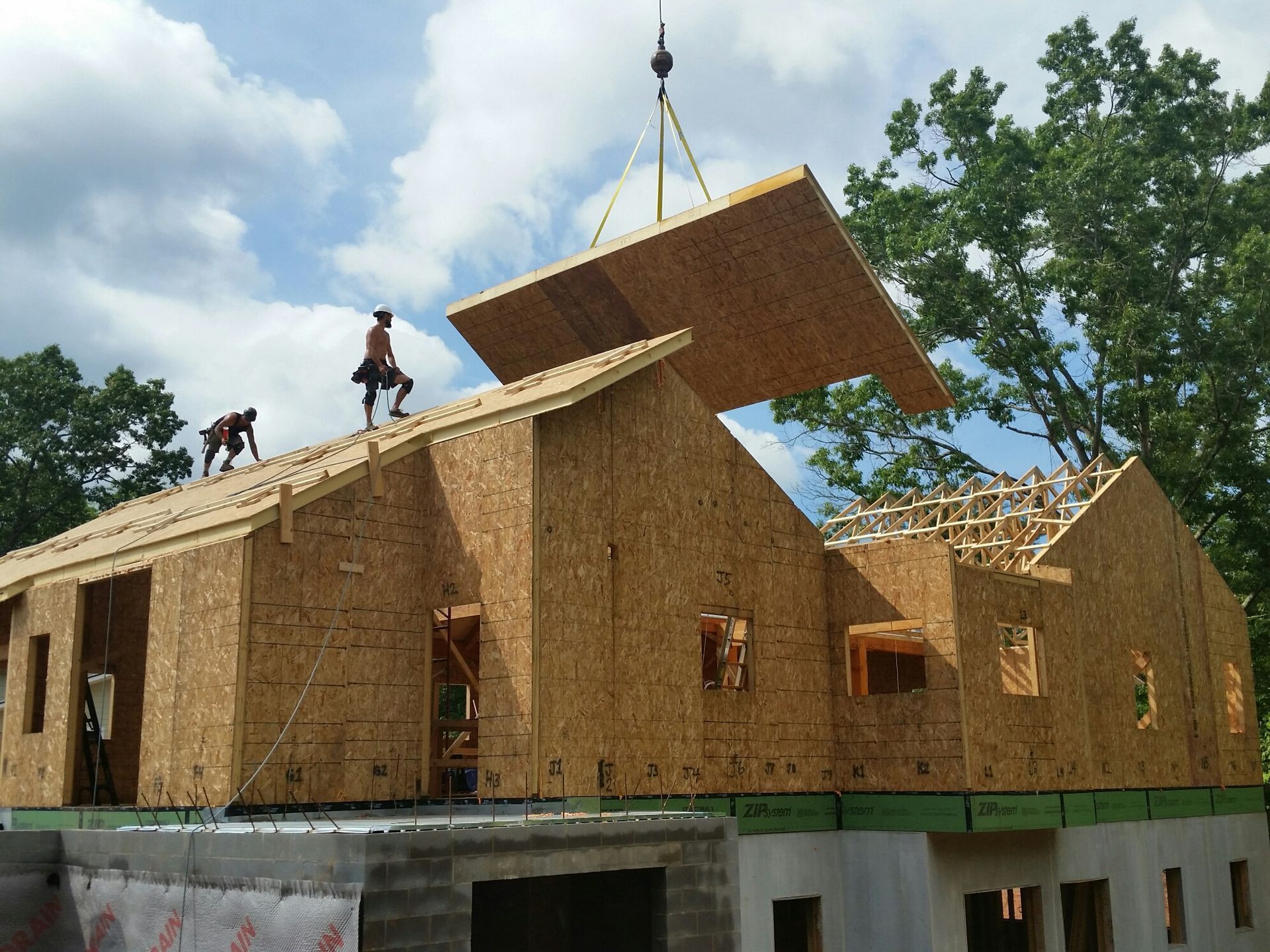Our Process
Timberframe Horizons, LLC
Enjoy a Seamless Process When You Work With Timberframe Horizons
From the initial consultation to 3D modeling, planning, and building, Timberframe Horizons, LLC offers a seamless process for timber frame homes and commercial structures. Check out our process below and call us to get started.
Consultation
The first step in our process is to meet and discuss your vision with Timberframe Horizons. The consultation is your opportunity to describe in detail what features you want and the vision you have for your new home, and for both of us to ask questions of each other. This meeting establishes open communication and gives us a complete idea of what you’d like to see in your home.
We’ll first listen to your story and make notes on your ideas before providing feedback with design suggestions and building strategies. After we clarify your wish list, we’ll take a look at the property where you’d like to build your home. This plays a major role in the design of your new home, particularly with mountain lots since the landscape will likely determine how we approach your build.
After your initial consultation, we’ll both reflect upon and evaluate the ideas discussed at our meeting. During this time, expect multiple follow-up conversations as we gain a broader understanding of your needs and write our proposal for design services. We want to build a trusting relationship with you, and we’re committed to taking the time necessary to make sure we do.
3D Modeling
Not long ago, home designs were created using 2-dimensional drawings on paper, which made it challenging for clients to visualize the design. Today, however, this has all changed thanks to advancements in drafting technology. Modeling in a state-of-the-art 3D CAD system, Timberframe Horizons will bring your design to life. We’ll account for every detail from the exterior façade to each mortise and tenon peg, and everything between. We create reliable plans with comprehensive details to ensure prefabrication and on-site construction are hassle-free.
During this phase, we’re able to develop more accurate project costs using the method known as Building Information Modeling, or BIM. BIM is an intelligent 3D model-based process that sets the stage for your project by collecting and sharing all relevant data, from concept to completion, through a virtual model. This digital representation allows us better analysis and control and provides precise details on the construction and fabrication of your home.
We’ll even give you access to 3D viewer software so you can check in on our progress from the comfort of your own tablet or computer.
Plans
Our interactive design process produces drawings that are ready for you to send to your financial institution for approval, and are permit/code/architectural review compliant. Since each project has its own unique requirements, all or part of the following list will be included with Timberframe Horizon's design service.
- Site and Erosion Control Plan
- Foundation Plan
- Floor Plans
- Roof Plans
- Exterior Elevations
- Sections and Details
- Engineered Timber Frame Schematics
- Shop Drawings
- Structural Insulated Panel (SIPs) Drawings
- Lighting and Electrical Plans
- Selections and Schedules
- 3D Perspectives and Renderings
Build
The design-build method is preferred in the specialized industry of timber frame and Structural Insulated Panel (SIP) construction. SIPs are high-performance panels with an insulated foam core in between two structural facings which can be fabricated to fit nearly any design. A home built using SIPs is very stable, energy efficient, and cost effective, saving you time, money, and labor.
The complete design-build experience has many benefits since being involved from start to finish adds an extra level of efficiency and greatly reduces the chance for costly errors.
Some of these benefits are:
- Thoughtful integration of room layout, mechanicals, and support functions
- Undivided accountability for design and construction
- Value engineering and constructability from the start
- Subcontractor and supplier input early in the design phase
- Design elements and budgetary goals develop simultaneously
- Greater focus on quality control and quality assurance
Please take a look at our work to see visions brought to life.





Share On: